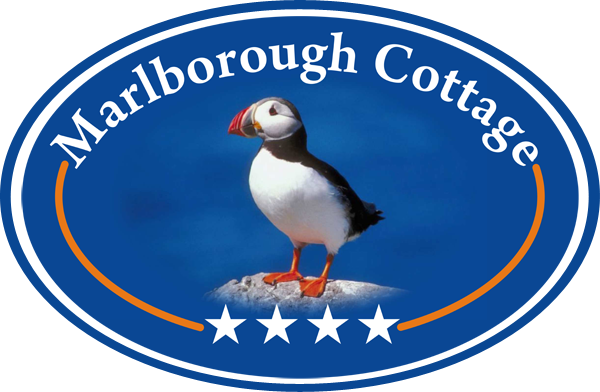Access Statement – Marlborough Cottage
Marlborough Cottage was completed in May 2007 and is architect designed and fully compliant with the access requirements current at that time, in accordance with the Planning Consent.
The main entrance is reached from the block-paved parking area up a ribbed concrete ramp onto a level concrete pad 48” by 48”. The ramp continues on the far side of the pad to join the paved path leading to the rear entrance to the main house. The cottage opening is fitted with a ‘threshless’ thresh and leads into the hall, which is 60” wide. A door immediately to the left gives access to the galley kitchen which leads on to the lounge/dining area.
The second door on the left in the hall leads into the toilet/shower-room; wheelchair access is possible as far as the washbasin, toilet and the shower cubicle, which has an anti-slip mat and suction-fitted support grips.
Turning to the right along the hall are the two bedrooms, the first one having a triple bunk arrangement – a full-size double bed with a full-size single bunk over. The main bedroom has a full-size double bed – both double beds are accessible from either side by fully-able guests, and from the side nearest the door by guests with limited mobility.
The cottage has not been fitted out to be specifically suitable for those with more than minor mobility or sensory impairments, but is wheelchair accessible and is entirely on one level.

